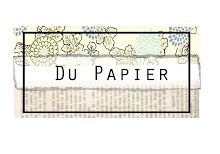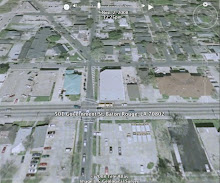My focus was component design and I chose this specific focus to allow the vessels that hold the paper or showcase it, become focal pieces in themselves. By redesigning the typical format of a display case or a storage unit, the components will fuse together with the actual floor plan in such a way that the two cannot be separated.
These are some of my inspirational images that I drew from for my designs.








