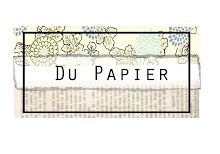1. Retail Store
2. Recycling
3. Community (such as the artist studios/workshop area)
Here is a list of spaces within each category and their approx. sq. ft.
Retail Store
- Entry Display: 200 sq.ft.
-Cashier Counter: 160 sq.ft.
-Window Display: 400 sq.ft.
-Retail Floor: 2400 sq. ft.
-Manager's Office: 175 sq.ft.
-Store Room: 300 sq.ft.
-Housekeeping: 80 sq.ft.
-Restroom: 120 sq.ft.
-Breakroom: 200 sq.ft.
Recycling
-Recycling/Sorting/Storage: 600 sq.ft.
-Pulping: 200 sq.ft.
Community
-Workshop space: 1200 sq.ft.
-Artist Studios: 750 sq.ft.
-Small Library: 51 sq. ft.
-Community space for artists: 150 sq.ft.




No comments:
Post a Comment